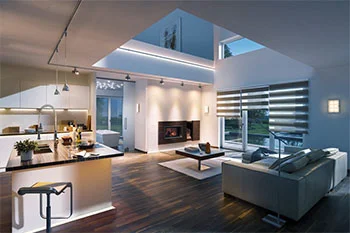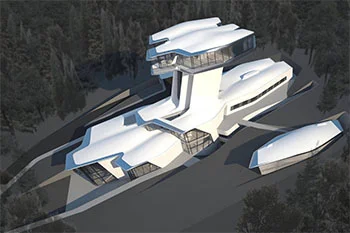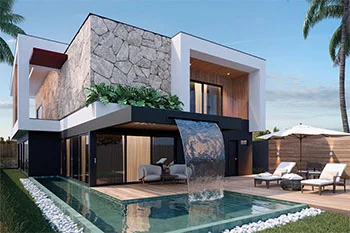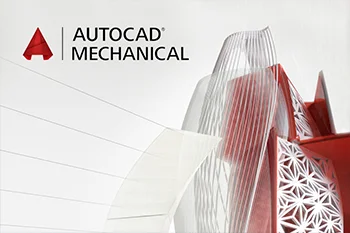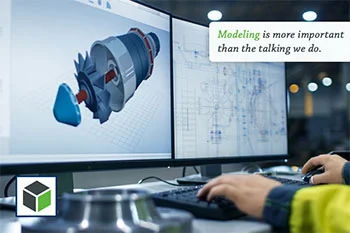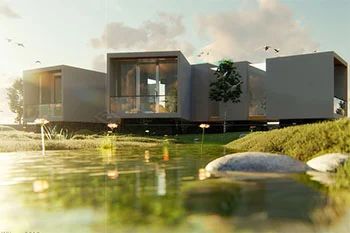Want to Learn Civil Design Courses With Job Placement Assurance?
AutoCAD Civil
Why AutoCAD Course is the best for civil Engineering? AutoCAD is a design tool which is mostly useful for design and drafting application mainly in civil, mechanical, Electrical, and architecture design. Learn AutoCAD Course with the Best AutoCAD Training Institute in Surat. The designer who takes help with AutoCAD to draw 2D or 3D models or plans. AutoCAD is used by many professionals for different use. There is widely used for architecture, civil engineers, and many professionals who draw and make a plan with the help of this software. AutoCAD broadly described as the creation, modification, optimization of a design. In this AutoCAD, Course creates both 2D and 3D drawings use for construction and manufacturing. AutoCAD developed by John Walker in the year of 1982 with the help of the AUTODESK industry and maintain it successfully. It is used widely for many industries, the organization used AutoCAD for their drawing and drafting skill such as by architect, project manager, engineers, graphic designers and game designer many more. In recent times AutoCAD releases its stable version with many features to draw the 2D and 3D design. AutoCAD course is used to prepare the blueprint for drafter’s, architecture, project construction manager. Creative design and multimedia institutes have highly-skilled trainers who always starving to draw an industrial standard design and learn with hassle-free tools. Advanced 2D Drafting, 3D Modeling and Visualization Unit set up, limitation, Documentation Plan creation, Elevation, Section. Hatching and Gradient, Print on scale 2D and 3D library and Video making. Uses of AutoCAD Tools To increase the productivity of the designer. To improve the quality of design. To create a database for manufacturing. To improve communication through documentation. What will you learn in AutoCAD Course at Creative Design & Multimedia Institute? AutoCAD use for architecture AutoCAD has a user-interface with built-in design layouts. The layouts contain templates designed for architectural planning and building construction. AutoCAD helps architects to design, plan, execute and analyze the strength of a building. AutoCAD use for engineering: AutoCAD draws 2D drawings. AutoCAD renders 3D models to help in visualization. AutoCAD is useful for Civil, Mechanical and Electrical systems. AutoCAD helps engineers to design, analyze and solve design AutoCAD use in the graphic: AutoCAD enables users to plan and map out spaces and take advantage of the space available. AutoCAD used simultaneously with 3D Max and various other application software including animation tools. AutoCAD use in the fashion industry: AutoCAD use for planning and designs for the manufacture of jewelry, toys and other objects. AutoCAD use in industrial design: AutoCAD helps to reduce manufacturing expenses as it saves time and effort required for manual designing.
3Ds Max
Creative Design & Multimedia Institute Provide a Best 3Ds Max training 3D Design And 3D Modeling Current Standard. It is a Good Opportunity for all to learn 3D Designing, Model, and Animation. Learn 3ds Max from the Leading 3ds Max Training Institute in Surat What is 3ds Max? 3Ds Max is a computer graphics software for creating 3D models, animations, and digital images. 3Ds Max is one of the most popular programs in the computer graphics industry and is well known for having a robust toolset for 3D artists. 3DS Max uses game developers, and architects, 3ds Max is owned by Autodesk, the same company responsible for programs like Maya and AutoCAD. 3ds Max is mostly used for character modeling and animation as well as for rendering photorealistic images of buildings and other objects. When it comes to 3D Modelling 3ds Max is unmatched in speed and simplicity. As one of the most widely used 3D packages in the world, 3ds Max is an integral part of many professional studios and makes up a significant portion of their production pipeline for games and movies. What 3ds Max Do? 3ds Max is used in the game design for creating 3D models, character, game assets, and animations. With a useful job flow and powerful modelling tools 3ds Max can save game artists a significant amount of time. 3Ds max software is famous for TV commercials and film special effects, 3ds Max is often used to generate graphics for use alongside live-action work. 3Ds max Course fits into the simulation pipeline at nearly every stage. 3Ds max use to create character modeling, lighting, and rendering. Almost industries use 3ds Max for generating graphics that are mechanical or even organic in nature. The manufacturing, educational, and medical industries all make use of 3ds Max for visualization needs as well. The architectural and real estate industries use 3ds Max to generate photorealistic images of buildings in the design phase. This way customer can visualize their living spaces accurately and offer critiques based on real models. In 3ds Max Training you can create polygon and poly modeling which is a common technique in game design. Polygon modeling artists have a high degree of control over individual polygons which gives them a greater range of detail and precision in their work. After completing the 3D max Course you can generate the materials and textures necessary to really bring things to life. Adding color, gradients, and textures will lead to higher quality renders and game assets. There are several rendering options available in learning 3Ds max course. Skilled 3D artists will be able to create photorealistic images using techniques designed to mimic nature. 3ds Max is also capable of ton shading and other stylized techniques popular in video games. Max can create realistic simulations of fluids such as smoke and water, both of which are used frequently in the entertainment industry. Rigid body physics in 3ds Max allows for the simulation of hard bodies such as rock and wood. These simulation tools create shatter effects and rag-doll physics in ways that other software can’t handle. Highly modify particle effects system, these features can generate impressive photorealistic images and animations from scratch. For creating character models, 3ds Max provides simulations for hair, skin, clothes, and fur. The several plugins available online reduce the development time for these types of models. 3Ds max its own scripting language, flexible plugin architecture, and customizable user interface, 3ds Max can be personalized to fit the needs of any 3D work. Who learn the 3D Max? 3ds Max tool is use to architectural designers and game asset artists the most. 3ds Max has everything necessary for professional work. 3Ds max Software is used by professional animators working on big budget films, indie films, or even smaller commercial spots that need some 3D motion. Simulation in 3ds Max revolves around keyframing bone properties, making it easy to create complex and organic motion. 3ds max class comes with two subsystems for animating character models: CAT and character studio. Each is fully customizable with a wide variety of applications. Both are compatible with motion-capture file formats too. And together they provide a powerful means of animating complex and detailed scenes. 3ds Max is much compared to Maya among those in the creative industry. Instant Maya is generally more powerful in most areas, 3ds Max is easier to use and often more forgiving. This is especially true in the modeling department. 3ds Max Software is considered supreme due to its highly capable toolset that almost anyone could learn with a bit of practice. 3ds Max software is easier to learn than most other 3D graphic packages, it is commonly used to teach 3D art to beginners. Creative Design and Multimedia Institute ensure 100% job placement after the completion of a course.
Interior & Exterior Design
What is Interior Exterior Design? Interior and Exterior Design are an expression and art of related structure for space with satisfying. In the mid to late 19th century, the interior design industry makes growing, the interior designing business mostly established in the year after 1945. Inside and outside structure vocation incorporate theoretical advancement, space arranging examination programming, development the board, site assessments, exchange in regards to site and ventures with partners, development the executives and well execution of configuration that is branch identified with inside and outside plan. Interior and Exterior design training is an art and science of related building for space with pleasing. The Ultimate Interior Exterior Design Training Institute in Surat In our home, we feel so simple by seeing things arranged but it is very difficult to set up both interior and exterior design. For that, the arrangement skills and designing skills should be great. Interior and exterior design course including two branches, inside plan which incorporates inside side plan ideas and outside structure which incorporate scene, external perspective on the item. Nowadays the scope of interior and exterior design is increasing. Creative Design and Multimedia provides the best interior design course in Surat. Interior Design: According to The American Society of Interior Design,” interior design related to style, color, mood, harmony, contrast, comfort, convenience and fit likely come to mind when considering a new design for home of your or others”. The interior design makes design include lavishing and peaceful, comfortable and beautiful space and create a creative design “Good design combines usefulness with at least one of the following: beauty, comfort, efficiency, economy, or durability.” -Michael Maurer, Principal, The Gettys Group, Chicago As an institute, we give adherence to a student to provide whole in deep knowledge of advanced interior and exterior design course in Surat, the courses we provide are presently days homes are whether Traditional, current exemplary, are structure by the exterior perspective on finishing. The configuration makes an individual increasingly inventive, ground-breaking creative mind just as innovative personality and interest or anxious to make something showering, appealing and well way homes or planes to be imaginative. Interior exterior course in Surat to give top to bottom information to learn current and plan history, applied shading, surface learning, visual and advanced introduction, material, rendering, lighting configuration, model making. Creative Design and Multimedia Institute design a course with respect to Interior and Exterior Design for the understudies who love to structure in the documented of common or engineering. Inside and Exterior structure course incorporate apparatuses like AutoCAD, 3Ds Max, Sketchup, Lumion and Photoshop.
Revit Architecture
Revit Architecture Training in Surat Revit Architecture is a vigorous structural plan and documentation programming application for planners and building experts. The instruments and highlights that makeup Revit Architecture are explicitly intended to help to build data displaying (BIM) work processes. By using BIM instead of PC helped drafting (CAD), Revit Architecture can use dynamic data in shrewd models permitting complex structure structures to be precisely planned and archived in a short measure of time. Revit Training in Surat insightful model made with Revit Architecture speaks to a whole undertaking and is put away in a solitary database document. This permits changes made in one piece of the model to be consequently engendered to different pieces of the model, therefore upgrading the work process for Revit Architecture. Nowadays Revit Architecture is becoming one of the integral parts of the job of designers. You can find the best Revit architecture classes in Surat. We are here to build your career in this field. We provide you all the architectural practices of all size projects whether they are working on a small business or large business. Creative Design and Multimedia Institute provide the proper project documentation, make engineering calculations and perform modeling and visualization in 3D. We provide courses for both beginners and experts. We train you from scratch itself. We provide the latest Revit architecture Course Training in Surat. We have very excellent trainers who will guide you throughout the project and training. They are professionals and they are very much expert in this field. They help to build the base in your mind from scratch and assure you to build a better career in this field. To get proper training one should get the right training from the right institute. And in Surat, it is a little difficult to find a better training institute in Revit architecture. Creative Design and Multimedia is one of the leading Revit architecture training in Surat. Creative Design and Multimedia Institute have profoundly aptitude proficient and rational teachers who are constantly prepared to support understudies and fathom their inquiry identified with lovely structure. Creative Design and Multimedia has very high tech classrooms. We provide the advanced facilities to students so that they can gain a professional touch from here itself. Our institute can get an industrial ambiance. We provide you practical sessions along with the lectures. So that students can gain hands-on experience from here itself. Our trainers are very professional and they teach you in a very special way. You can get the industrial ambiance from our institute which you cannot get from any other institutes in Surat. We have very professional classrooms where students can feel the industrial atmosphere. They can gain better knowledge not only in lectures but also practically. Creative Design and Multimedia is the right place to build your professional career in this field. We ensure your career not only within Surat but all around the globe. We ensure your career growth in our hands. We guarantee a 100% job placement after the course completion.
Google SketchUp
Introduction to Google Sketchup Course “Where your ideas get to figure, Design it.” Google Sketch Up is a very user-friendly design program for transforming simple 2D drawings into effective 3D models. In Google SketchUp Course Surat, you’ll create an idea drawing for a single-family home that can impress any client. SketchUp interface provides tools which can convert your 2D plan into a typical residential building project. Creative Design & Multimedia Institute guides you on how to model objects from scratch. Our Google Sketchup course in Surat covers everything that will guarantee your vocation as a Google Sketchup Expert in Surat. Google Sketchup Training in Surat exceptionally planned by our Google Sketchup specialists and mentors who have pooled in long stretches of ability and particular realizes how to present to you a course that is ensured to make you Google Sketchup Professional or Google Sketchup master. In SketchUp Learning, you'll learn the method of drawing, designing, and rendering your ideas with Google SketchUp. This inexpensive 3D modeling toolkit is used for everything from architecture to interior design. SketchUp Training institute in Surat, you can learn how to create texture for objects and create simple animations. The Google SketchUp certification in Surat which has the classroom Course on Google SketchUp will cover every aspect to 3D modeling from creating the site plan to building the walls, floor, and roof of the house. This Google SketchUp training course software also assists you to form models more realistic with materials and add realistic effects with landscaping, fixtures, furnishings, and appliances. Learn how to use different modeling styles and how to create the elevations and plans for the 3D model at best SketchUp Training institute in Surat. The Google SketchUp certification in Surat also will cover the way to cash in of organizational features in SketchUp like layers and components. In this course build your 3D modeling skills by mastering the fundamentals of SketchUp. The best google Sketchup course in Surat will guide you to hurry up your modeling process with this easy-to-use 3D modeling application by gaining a foundational understanding of the drawing and design tools offered in the SketchUp. What you get after completing the Sketchup course You can explore as knowledgeable 3D SketchUp designer Placement in a reputed firm as a junior 3D Developer. Assessment of new 3D Designing Project and acquiring them. Mastering your skills in 3D software in the Visualization of designs, you can represent yourself as a 3D freelancer. Satisfying the client's expectations and requirements according to the 3D Design project. Designing spaces by creating them digitally by using automated technology in 3D you can get recognized as a 3D Visualizer. Google Sketchup Classes in Surat Creative Design and Multimedia Institute provide Google SketchUp courses like building a model from DWG, creating interior and Exterior Design view in Sketchup, using online 3D warehouse of SketchUp, using an extension and V-ray, etc. Creative Design and Multimedia has very high tech classrooms. We provide the advanced facilities to students so that they can gain a professional touch from here itself. Our institute can get an industrial platform. We provide you practical sessions along with the lectures. So that students can gain hands-on experience from here itself.
AutoCAD Mechanical
AutoCAD is a design tool which is useful for design and drafting application mainly in Civil, mechanical, Electrical, and architecture design. A designer who takes help with AutoCAD to draw 2D or 3D models or plans. AutoCAD is used by many professionals for different use. There is widely used for architecture, civil engineers, and many professionals who draw and make a plan with the help of this software. AutoCAD was first introduced in Dec 1982 by Autodesk industries. It is used by widely many industries, the organization used AutoCAD for its drawing and drafting such as by architect, project manager, engineers, graphic designers and many more. In recent times AutoCAD releases its stable version with many features to draw the 2D and 3D design. AutoCAD is used to prepare a blueprint for drafter’s, architecture, project construction manager. Creative design and multimedia institutes have highly skilled faculty who draw an industrial standard design and learn with hassle-free tools. also we are providing Best AutoCAD Training Institute in Surat. Creative Design and multimedia institute has design AutoCAD course which includes Advanced 2D Drafting, 3D Modeling and Visualization Unit set up, limitation, Documentation Plan creation, Elevation, Section. Hatching and Gradient, Print on scale 2D and 3D library and Video making. We have high skill and industrial expertise who always available to solve your problem regarding AutoCAD Drawing and helping hassle-free.
SolidWorks
Creative Design and Multimedia is one of the leading institutes providing Solidworks Training in Surat. Solidworks encourages businesses to their efficiency increment by inventive and imaginative structure and helps to create an item. Solidworks Summary SolidWorks was established in December 1993 by MIT graduate Jon Hirschtick. SolidWorks is a strong demonstrating PC supported structure and PC helped building a program. As indicated by information overall 2 million architects and creators and in excess of 5 lac organizations utilizing SolidWorks. Solidworks Course Training in Surat Creative design and multimedia have a profoundly prepared mentor which has huge involvement as far as Solidworks and mechanical relate structure who show understudies programming as well as to upgrade to create a savvy item and dependent on Industry-standard procedure. To beat the competitors a unique career is required and for that uniqueness, you need creativeness which can be achieved from the Creative Design and Multimedia Institute. In requesting a rivalry world there is extreme interest in expert fashioner who configuration as well as productive and satisfy organization needs without Solidworks, that is the standard of. Solidworks Training in Surat - Solidworks Classes in Surat We provide the best Solidworks course training in Surat. Our course mainly includes Basic & Advance Sketching, part modeling, assembly, drawing, sheet metal, etc. You can build a better career from our institute at a less cost. We structure a course for who need to learn Solidworks adequately and proficient way Which incorporates Basics, User interface, fundamental part displaying, symmetry, essential part demonstrating, designing, shelling and ribs, Editing Propelled mate procedures, Top-down looking like displaying, format based structure, set up with get together and enormous gathering plan. Drawing sheets and view, comment, get together illustration, bill of materials. Why Choose Solidworks Training Institute in Surat? We have very excellent trainers who will guide you throughout the project and training. They are professionals and they are very much expert in Solid Works Training field. They help to build the base in your mind from scratch and assure you to build a better career in this field. To get proper training one should get the right training from the right institute. Best Solidworks Classes in Surat And in Surat, it is a little difficult to find a better Solidworks Training Institute in Surat. Creative Design and Multimedia is one of the leading best computer training institutes in Surat. We provide courses for both beginners and experts. We train you from scratch itself. Aside from training, we give you thoughts regarding the drifting advances in the IT field. We have proficient coaches who train you in an expert manner. We furnish you with reasonable information alongside preparing. As an institute, we give adherence to a student to provide a whole in deep knowledge of advanced SolidWorks topics. We have very professional classrooms where students can feel the industrial atmosphere. They can gain better knowledge not only in lectures but also practically.
Creo Parametrics 2.0
Creo Training in Surat - Creo Course Training Institute in Surat Creative Design and Multimedia institute offers the best creo classes in Surat. Creo is a standard in 3D CAD software. Creo Parametric is the standard in 3D CAD programming. It gives the broadest scope of incredible yet adaptable 3D CAD abilities to quicken the structure of parts and congregations. It provides all the features to accelerate the design parts and assemblies. It is a very powerful tool for design and assembly. It is a kind of artwork in software that maintains your industry standards and promotes your business. You can find very few institutes providing creo parametric 2.0 training in Surat. Creative Design and Multimedia offers the best outcome. In parametric 2.0 you just need to create a drawing file and draw the desired design. We are gifted with a group of professional trainers who will professionally guide you. They are excellent at creating creo parametric. Which is the Best Class for Creo Course Training in Surat? Creative Design and Multimedia Institute is the right place to build your career in creo parametric. We help you from scratch itself. The course starts by building a base in a student’s mind. CDMI is the right place to build your carrier. Live Project Training in Creo Training Institute in Surat During the training, we provide the opportunity to work in a live project so that they can gain hands-on experience. What we teach is not fruitful until you perform it practically. So we guide you to build your design uniquely. We believe that students can learn something deeper until and unless they get practical knowledge and that we provide from our institute rather than any other institutes in Surat. Creative designs Compared to other creo parametric classes in Surat we provide the best training. We provide various lab assignments along with training so that students can gain hands-on experience in this field. After the course completion, you will receive a certificate from our institute. We guide you throughout your practice sessions. We provide high-tech classes for students. Students can feel the right professional industrial atmosphere from Creative Design and Multimedia Institute. Our main aim is to build your career in a better way and should be creative than anyone. Creative Design and Multimedia Institute have profoundly aptitude proficient and rational teachers who are constantly prepared to support understudies and fathom their inquiry identified with lovely structure. Get Trained by Professional Trainers at Creo Training Institute in Surat
Lumion
What is Lumion? Lumion is a very Powerful and easy, fun-to-use, and effective architectural visualization tool that allows anyone to build a 3D environment and then create beautiful images, impressive video presentations, and live walkthroughs. Lumion Course in Surat-It is the fastest way to pick up your 3D model and create a scene in a matter of minutes. This section will help you to know Lumion better and with a quick start, you will be using Lumion immediately. What is Lumion used for? Lumion is a visualization software for architects. It fits perfectly into your existing workflow and allows you to quickly turn your 3D CAD designs into videos, images and online 360 presentations. Lumion Training in Surat You can exist life into your design by adding environment, materials, lighting, objects, foliage and compelling effects. Is Lumion better than VRAY? Lumion is a standalone software whereas Vray is integrated into Sketchup When it comes to the end result in Vray vs Lumion, both programs can create beautiful renderings, but the process of using Lumion is much smoother. Is Lumion easy to learn? For those who haven't played computer games, learning Lumion Training to navigate with the user interface of Lumion will take just a few minutes of practice. In one afternoon you can learn by yourself to make visualizations of your designs. Does Lumion work with SketchUp? Lumion is according to almost all 3D design software tools and offers seamless import of SketchUp files. It accepts both native. SKP as well as other common 3D file formats, such as COLLADA. The tutorial on the right side shows you how easy it is to import your SketchUp models into Lumion. How do I import Max files into Lumion? another option, import the.MAX file in Lumion provided that you have installed 3ds Max on your computer. Lumion will be open 3ds Max in the background and export the model to a temporary. FBX file during the import process. Who makes Lumion? About Lumion. Back in 1998 in the Dutch city of Leiden, the Netherlands, two young Dutch computer programmers with a passionate curiosity for 3D computer graphics were taking the first steps toward creating a software company. Act-3D B.V. was about to be born. further time to design, less time waiting for renders. Rendering was once a slow and tedious process. With Lumion, everything’s better. From importing a .dwg file model to rendering a standout result, the whole process now takes only a few hours. And if you need to update a render on-the-fly, you can reconnect your model, adjust the render settings, and show your client a brand new, beautiful result, all in a matter of minutes. You can also model and visualize simultaneously with LiveSync, helping you design in the context of real-life environments. Build live environments, from the forest to the city. your designs in the context of the actual world with Lumion’s comprehensive scene-building tools and effects. From the densely forested landscape to the urban scene, you can find over 5,600+ objects including fine-detail trees and shrubbery, cars, people, interior furnishings, exterior objects and more. Over 1,000+ materials are also available in the Lumion Pro version*, giving you the ability to instantly assign stunning glass, plaster, wood, metal, fabrics and more. Lumion has about more than 30% of the content library (materials and objects) found in Lumion Pro. Advantage of Lumion The other big advantage of Lumion over other software is its learning curve. Basically anyone can use it and it takes very little time for them to learn. That opens up a lot of possibilities and removes the need to have dedicated visualization experts or a visualization department. Lumion Course fees in Surat? Creative Design & Multimedia Institute Provide a Low-Level fees Structure in Surat Level. We Provide Industry Level Job Oriented Training in Lumion 3D. In Our Institute Student Future as Lumion impressive video Maker. Why You Should Join Creative Design & Multimedia Institute at Surat? In Creative Design & Multimedia Training are based on the Design industry. Our Course is designed by a Designer expert. Our Course cover is approved by our Recruiters Partners.
.webp)
